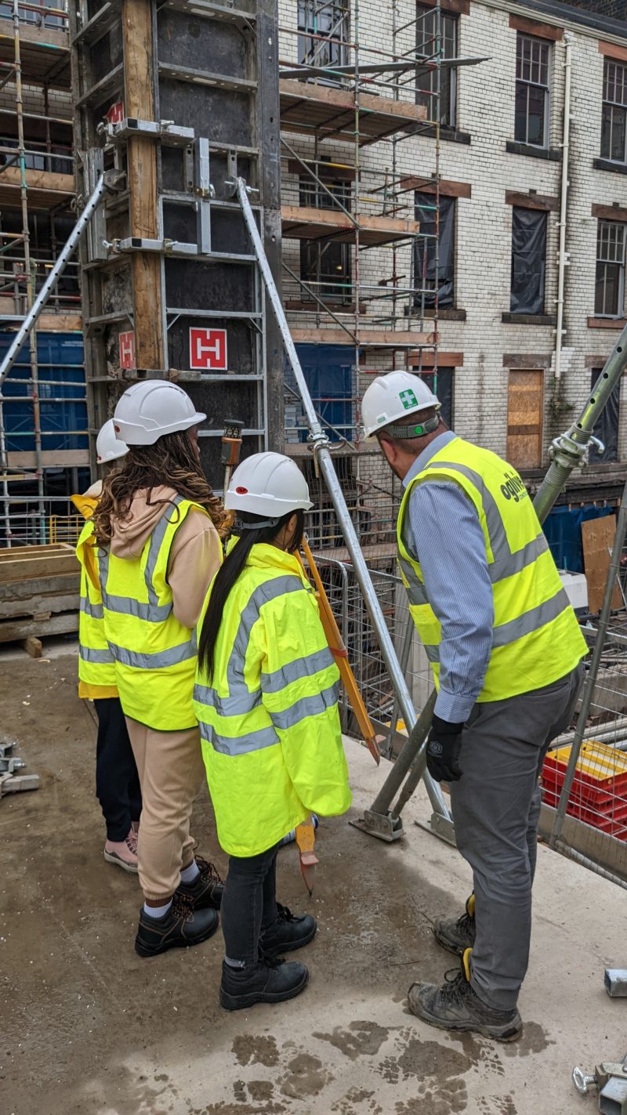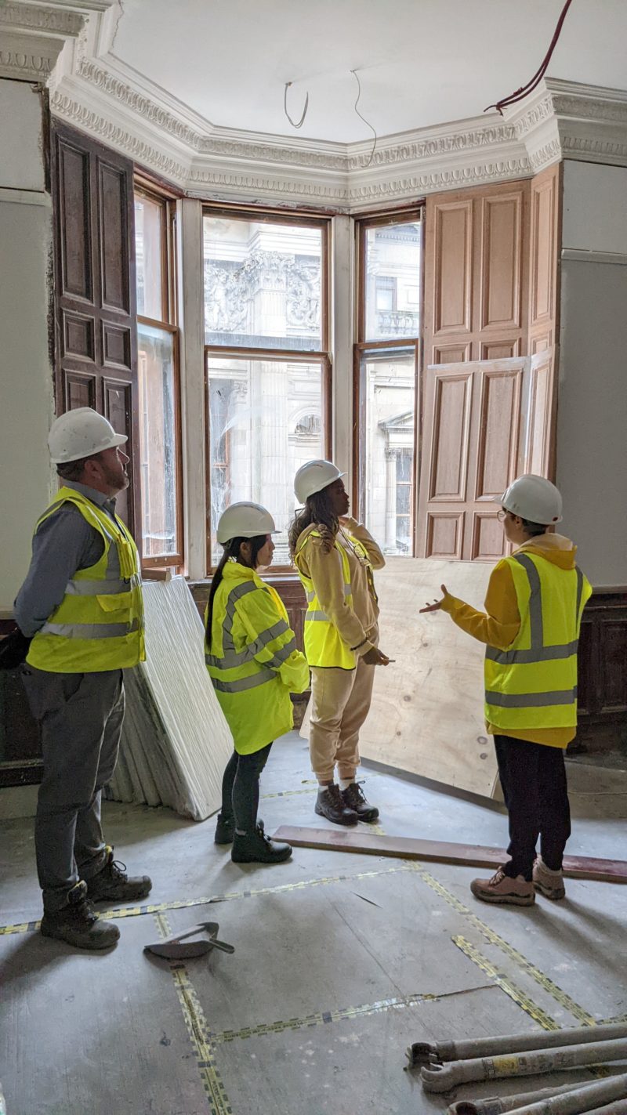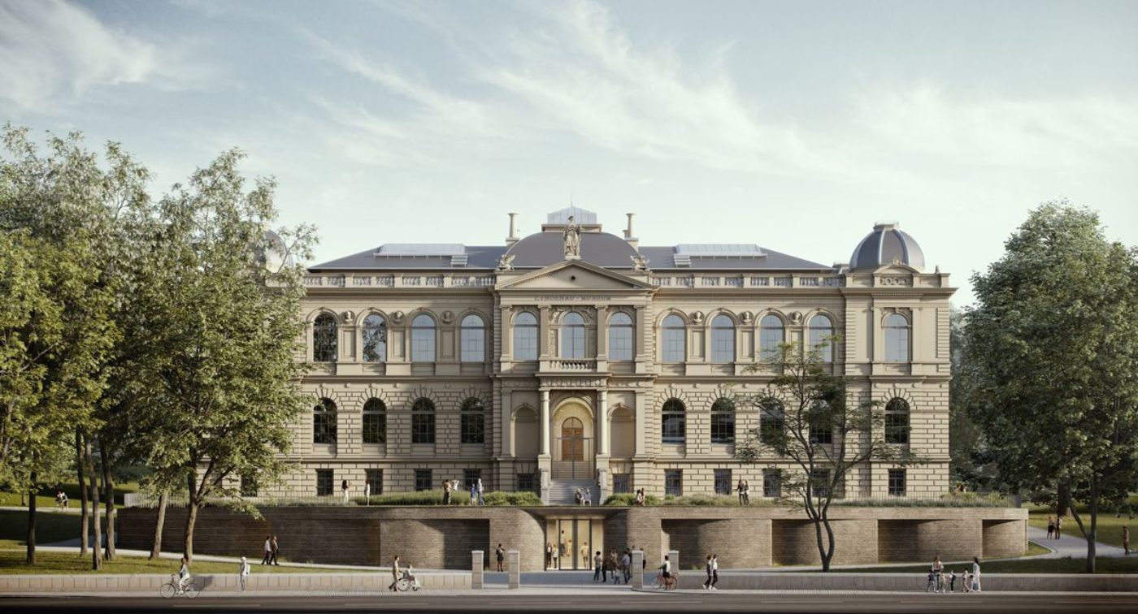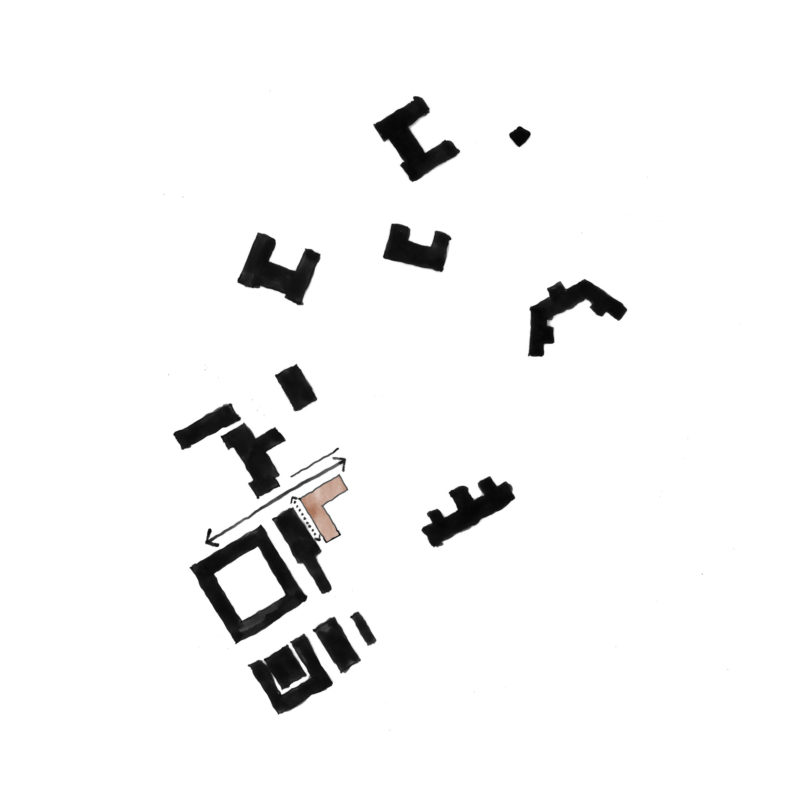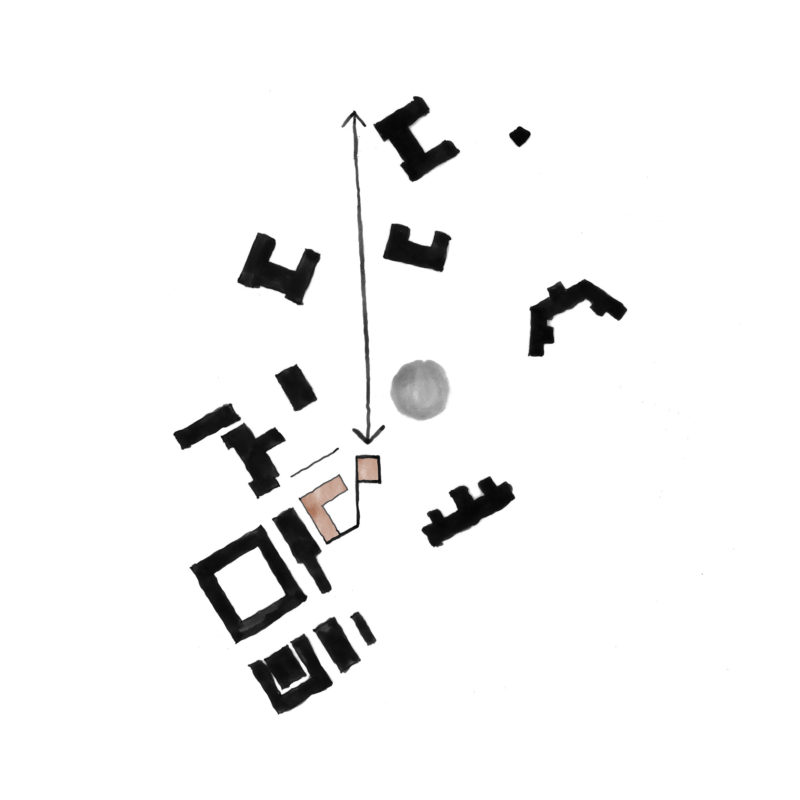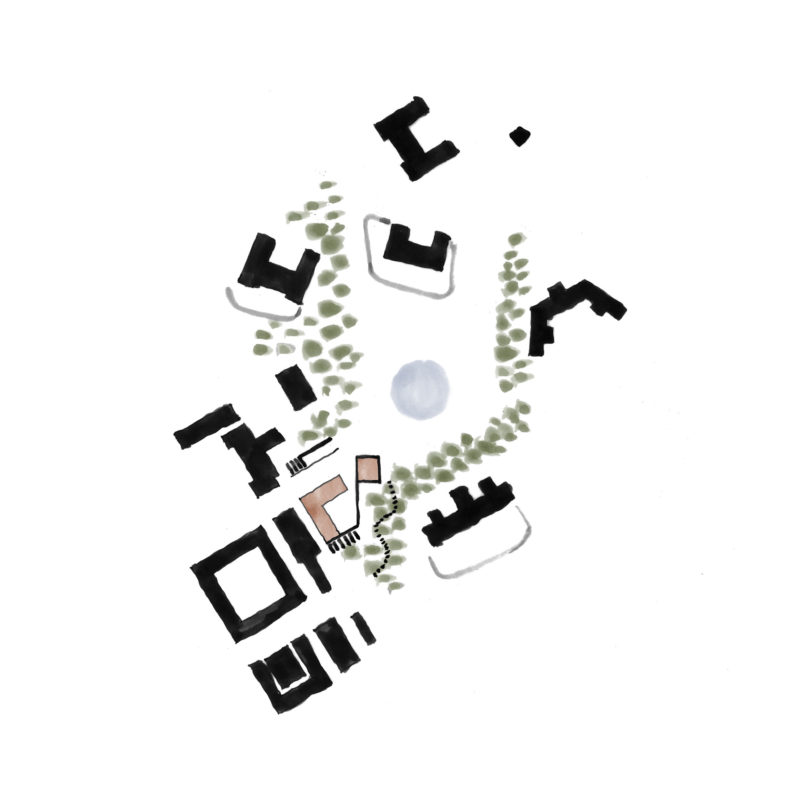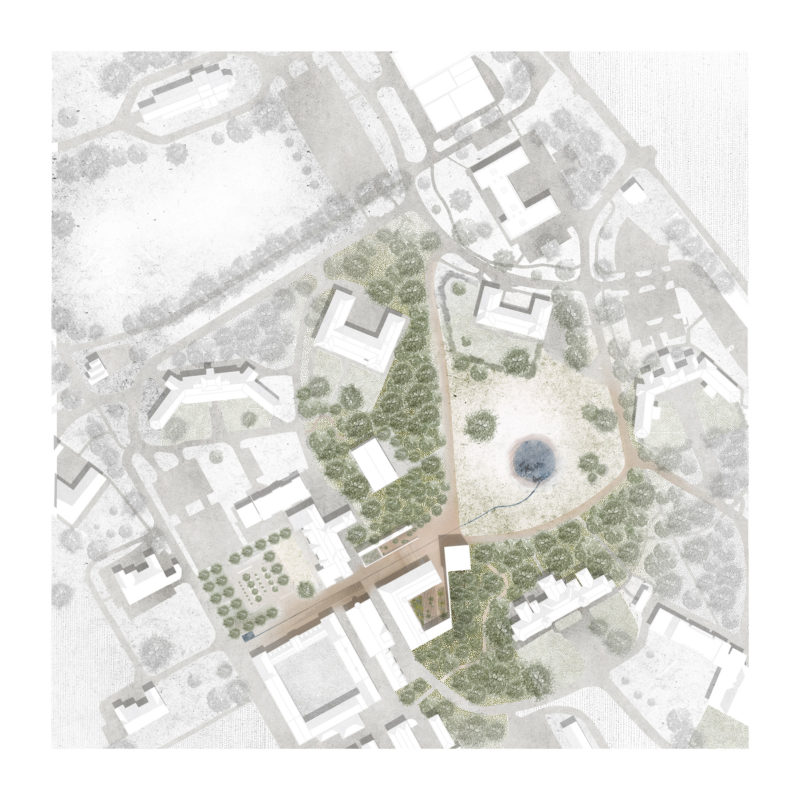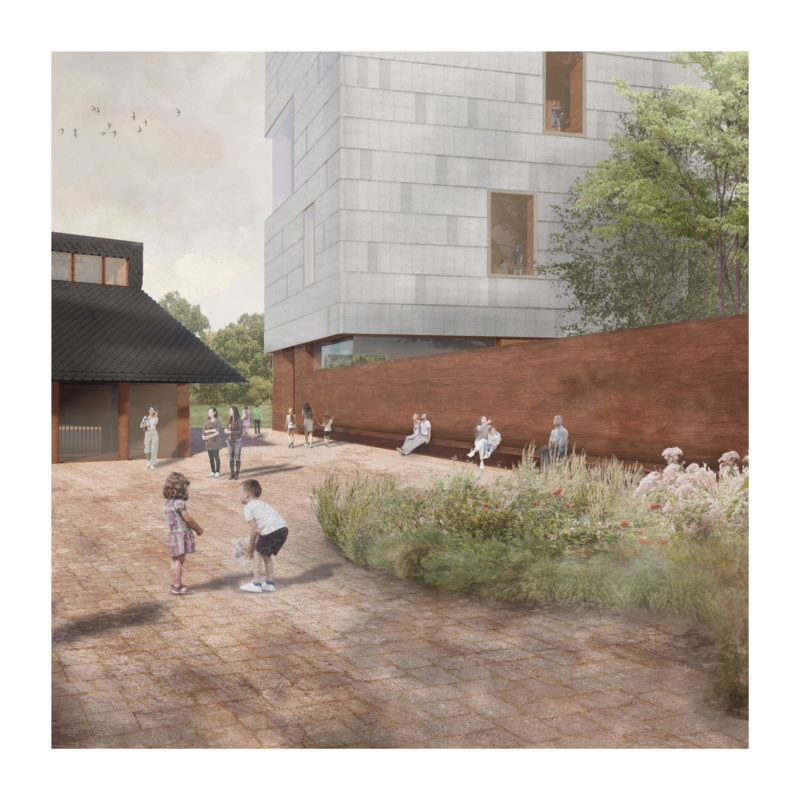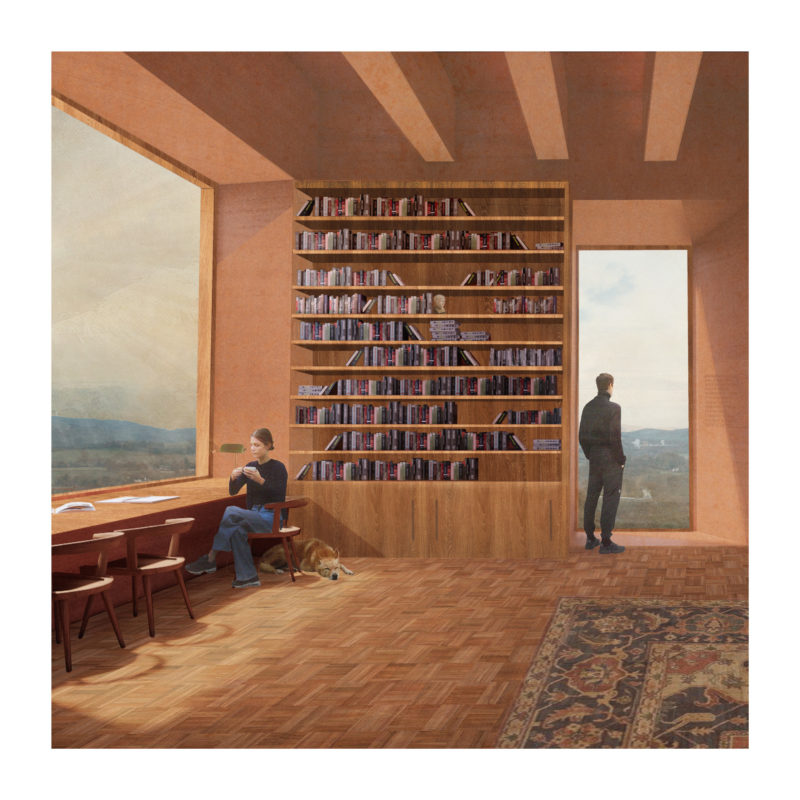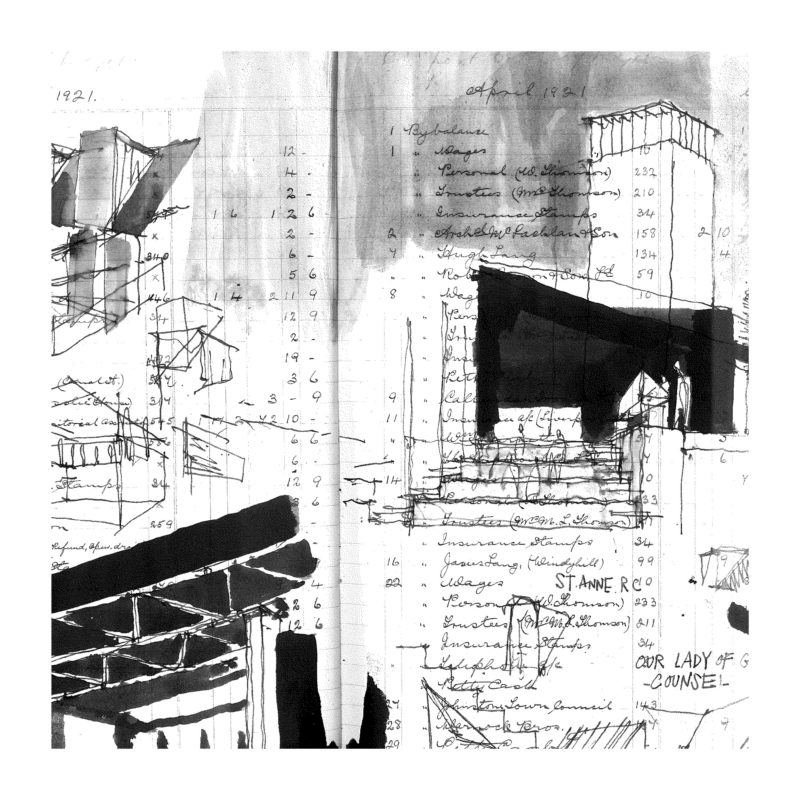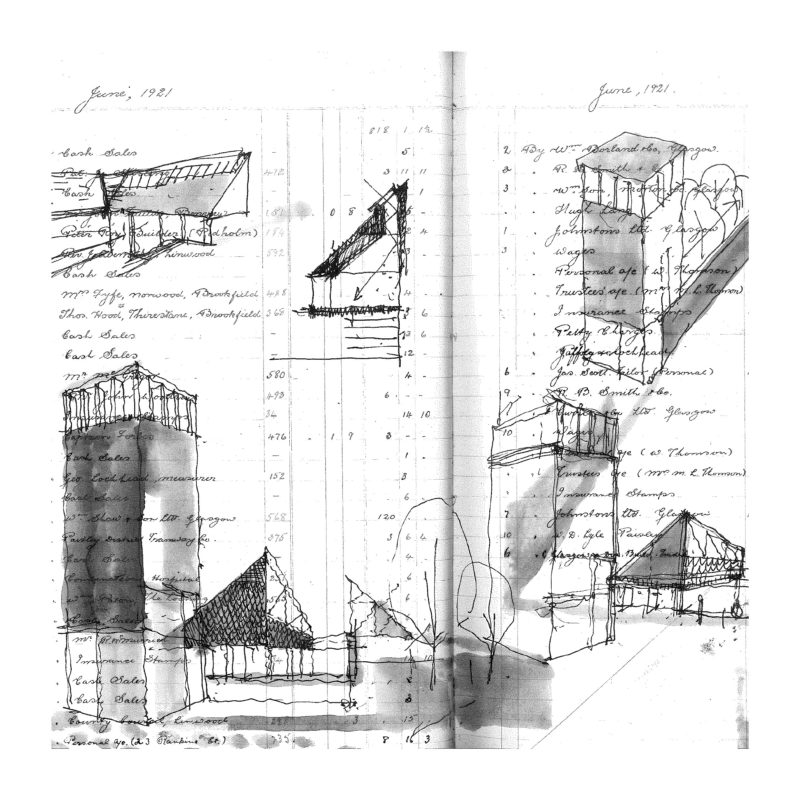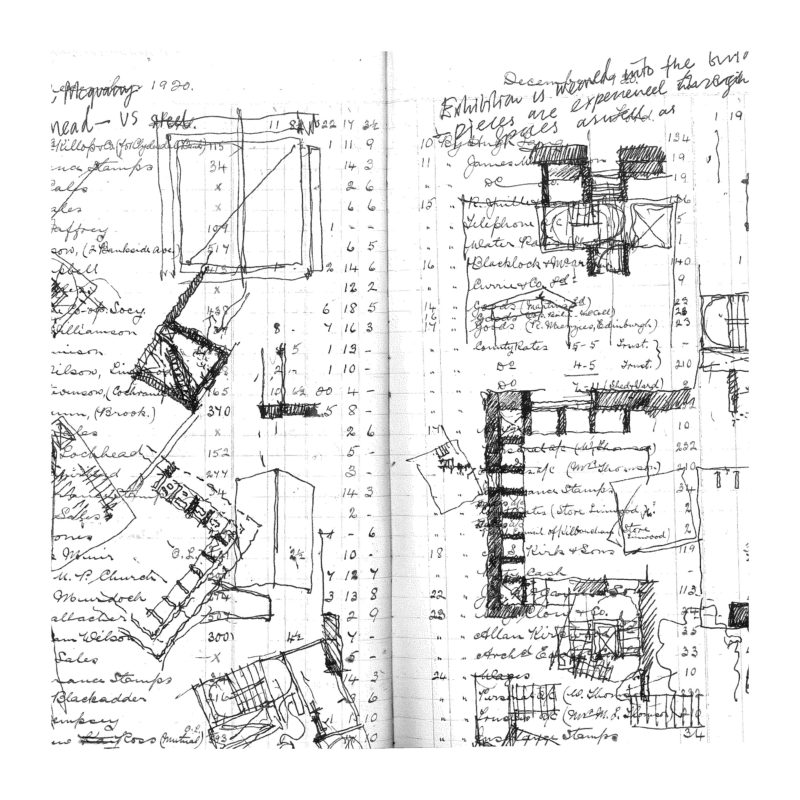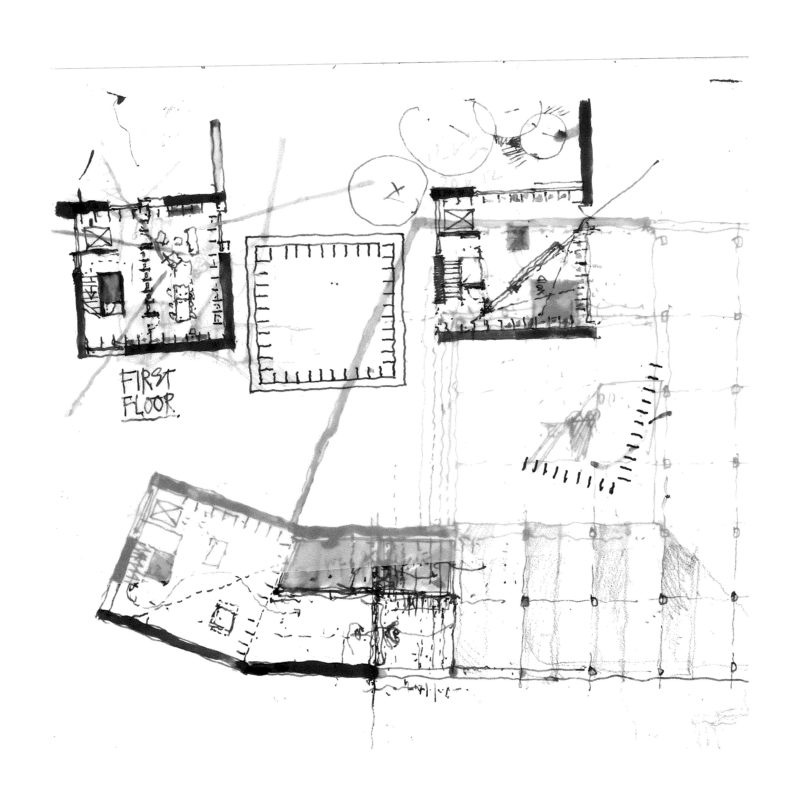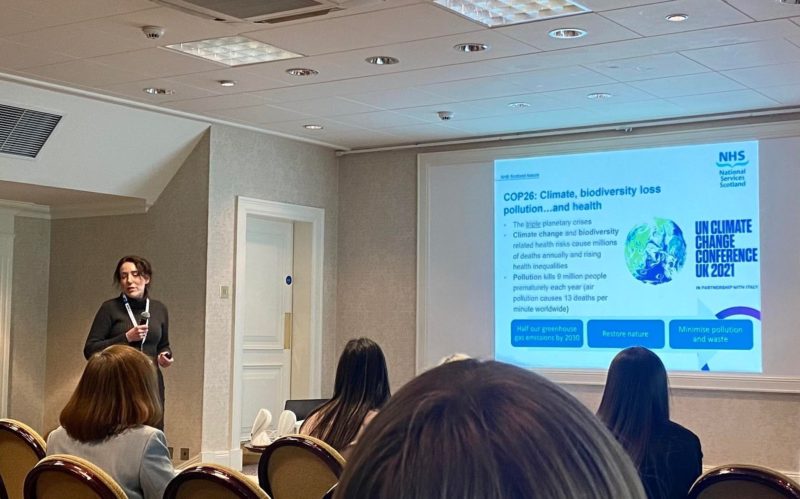Work Experience Placements
At Hoskins Architects, we have always been committed to the work experience placement programme that we undertake for young people curious about studying architecture.
Often the reality of working as an architect can be very different to their expectations, and the placement can provide valuable insight.
Our current studio member, Chloe Van Grieken, joined Hoskins Architects for work experience in 2007, which helped to inform her decision to study architecture. Chloe is now instrumental in mentoring young people undertaking our studio's work experience placement programme.
Work experience placements can play an essential part in increasing diversity in architecture.
Work experience placements can play an essential part in increasing diversity in architecture.
Our programme centres around the student designing a small bathing hut, exposing them to key aspects of a project and the various skills required in an engaging way. At the end of the weeklong placement, we aim for the student to have an understanding of the stages and process of developing a concept to a finished building.
At the start of 2022, we trialled a longer-term paid work placement beginning with a Glasgow School of Art graduate who had difficulty, post Covid, finding employment with their degree. We provided real-life experience working within a busy creative design studio, so they could gain employment in their chosen field.
Recently, Maisie Chan, a school leaver, undertook our paid work placement as she was looking for more experience during her year out prior to applying to university courses.
During the year, we have provided Maisie with a range of experiences which, as well as providing training in design software, also involved regular site visits to projects, including photographing and documenting progress and attending project team meetings.
Maisie has felt that her experience has been valuable in developing her knowledge:
‘I have really enjoyed my placement at Hoskins Architects. I’ve had the opportunity to work on lots of different types of projects and learnt new useful skills. It has given me a much clearer understanding of what an architect’s job involves.’
We are delighted that Maisie has been accepted to study architecture at Edinburgh College of Art and wish her all the best in her studies.
Vacancies: Architects with up to five years post-qualification experience.
Hoskins Architects currently has openings for experienced and enthusiastic architects to join our employee owned practice in Glasgow. The successful applicants will work alongside architects, associates and directors, on a wide range of projects.
Our practice is a busy and creative environment with an award-winning portfolio of projects across a whole range of sectors. We are looking for the right people to help us build on that success by joining our talented teams working on recent project wins and our existing, varied workload.
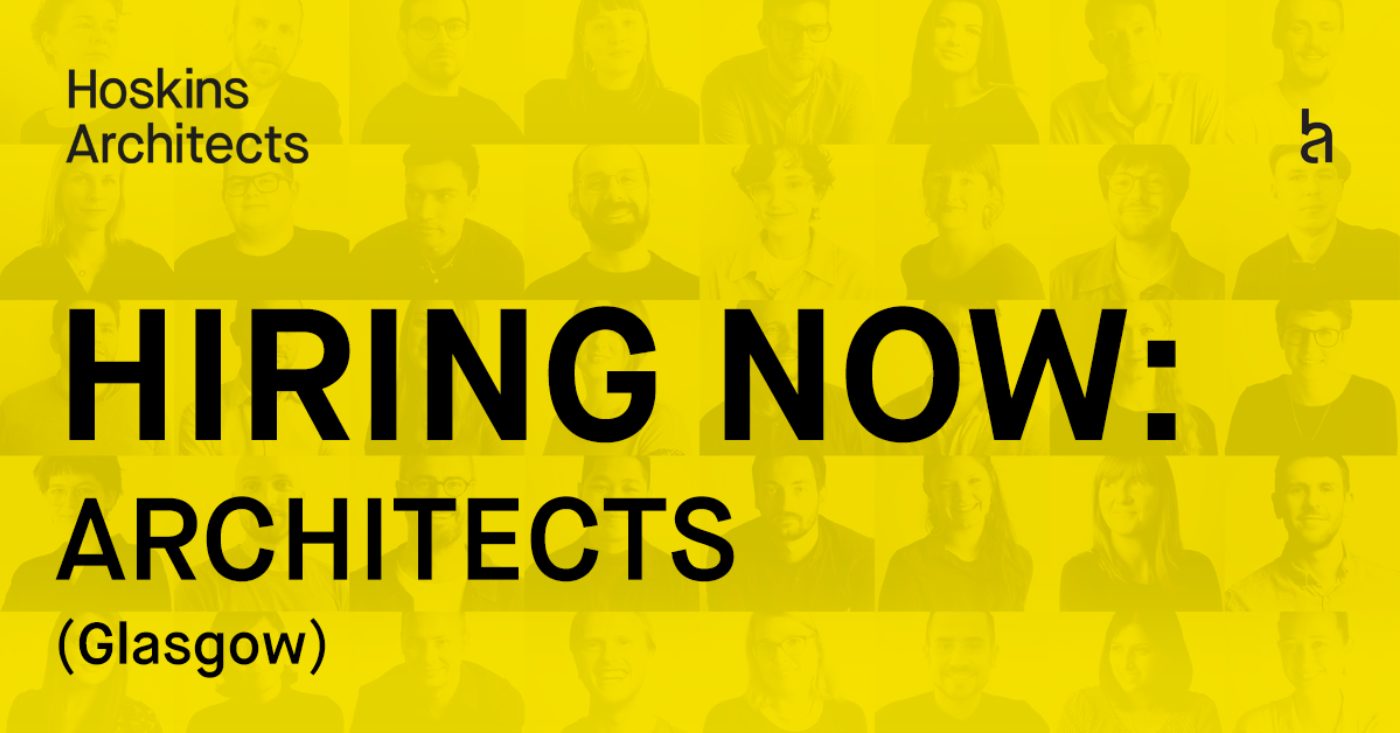
We look for people who are articulate, curious, creative and interested in design. We want good designers, good communicators and people who want to contribute as part of a team.
---------------------------------------------------------------------------------------
Architects
Experience working closely with design teams and contractors to deliver a range of work packages is essential. Our studio uses Revit, Vectorworks and Adobe Creative Suite packages and knowledge of these is preferred but not essential. Experience across all work stages is desirable.
Our studio is fast paced, friendly, focused and fun. It’s a great place to grow your architectural career with fascinating project opportunities and a studio culture that nurtures your personal areas of interest through our non-project workgroups that include Sustainability, Conservation & Community.
---------------------------------------------------------------------------------------
Image: Potluck Lunch 01.03.23
Lunchtimes normally see our meeting tables adopted as convivial eating spaces, with small groups enjoying lunch together but once a month we go a little further. Everyone brings a little something to share and we sit down to enjoy a diverse mix of foods, both savoury and sweet, and to digest whatever topics of conversation come up.
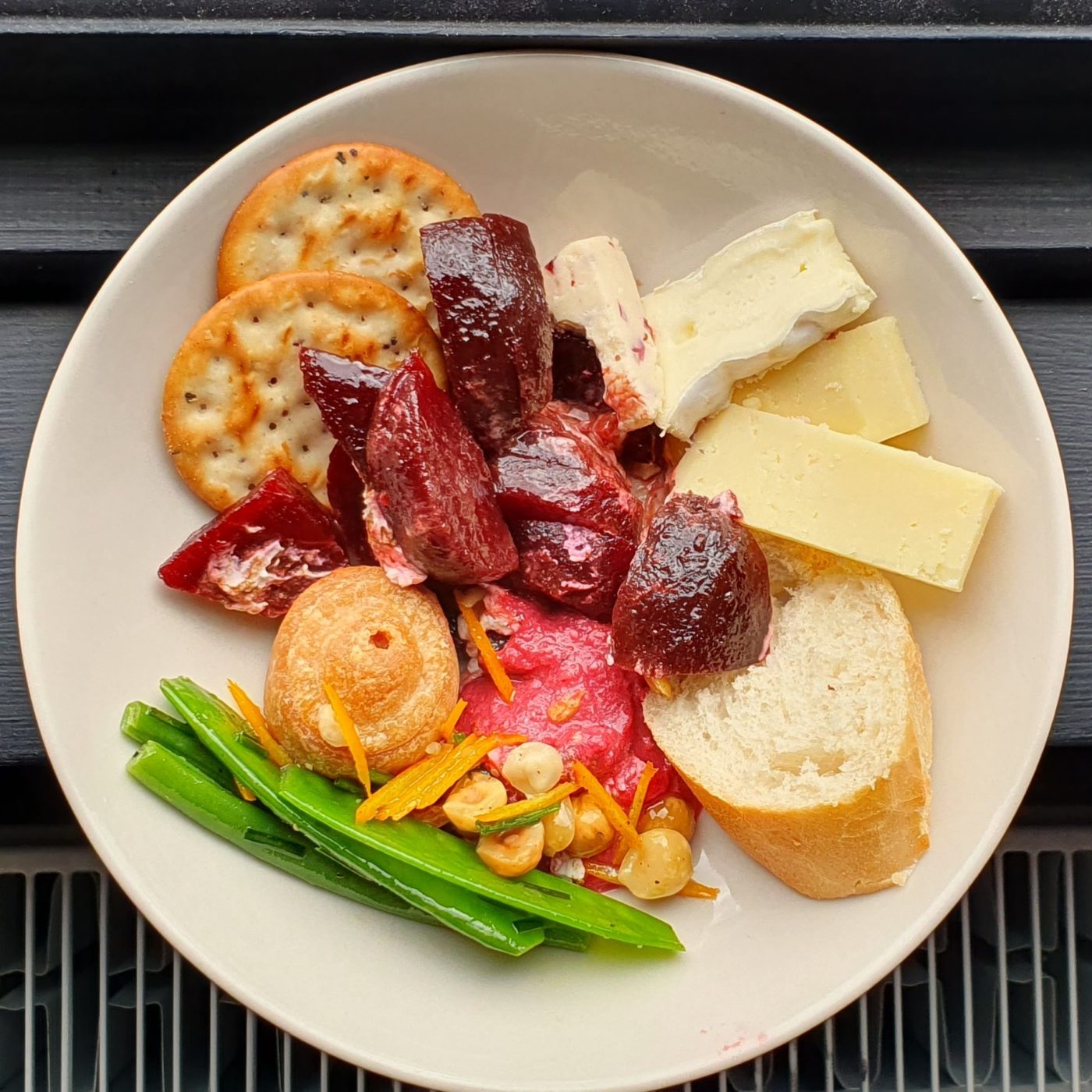
Hoskins Architects currently has openings for experienced and enthusiastic architects to join our employee owned practice in Glasgow. The successful applicants will work alongside architects, associates and directors, on a wide range of projects.
Our practice is a busy and creative environment with an award-winning portfolio of projects across a whole range of sectors. We are looking for the right people to help us build on that success by joining our talented teams working on recent project wins and our existing, varied workload.
We look for people who are articulate, curious, creative and interested in design. We want good designers, good communicators and people who want to contribute as part of a team.
---------------------------------------------------------------------------------------
Architects
Experience working closely with design teams and contractors to deliver a range of work packages is essential. Our studio uses Revit, Vectorworks and Adobe Creative Suite packages and knowledge of these is preferred but not essential. Experience across all work stages is desirable.
Our studio is fast paced, friendly, focused and fun. It’s a great place to grow your architectural career with fascinating project opportunities and a studio culture that nurtures your personal areas of interest through our non-project workgroups that include Sustainability, Conservation & Community.
---------------------------------------------------------------------------------------
Hoskins Architects is an equal opportunities employer. We are a Disability Confident Employer and can provide information in other formats if required; we commit to take positive action to interview any candidate who meets the role requirements. No agencies, please.
Please email your CV and examples of work to: [email protected]
Successful applicants will be invited for interview and required to present their portfolio. Unfortunately due to the volume of enquiries we cannot respond to every application directly and aim to respond to everyone we would like to invite to interview within 4 weeks.
Competition: Lindenau Museum, Altenburg
Stellen wir uns kurz vor, wir hätten bei einem Teilnahmewettbewerb für das Lindenau-Museum in Altenburg mitgemacht. Und stellen wir uns vor, wir wären mitausgewählt worden. Stellen wir uns weiter vor, fünf andere Architekturbüros und wir hätten dann jeweils Ideen eingereicht, wie der Eingangsbereich des historischen Gebäudes neu gestaltet werden könnte. Und am Ende berät eine vierzehnköpfige Jury fast sieben Stunden lang über die sechs Vorschläge. Und: Wählt unseren Entwurf aus!
Ein riesiges Dankeschön an die Jury (A—Z): Christiane Deckert, Christoph Ellermann, Matthias P. Gliemann, Dr. Roland Krischke, Uwe Melzer, André Neumann, Holger Reinhardt, Dr. Stefan Rhein, Hellmut Seemann, Dr. Jürgen Tietz, Dr. Ulrike Wendland, Bernd Wenzlau, Prof. Thomas Will und Christoph Zippel.
Und Glückwunsch an alle bei uns, die in den vergangenen Monaten so viel Verstand und Leidenschaft in das Projekt gesteckt haben – allen voran Sarah Mooney, Gabriele Bernatzky, Key Wang und Robert Freudenberg.
The Crichton Centre for Memory & Wellbeing - Competition
The Crichton Trust / Institutional Campus & Estate / Dumfries & Galloway
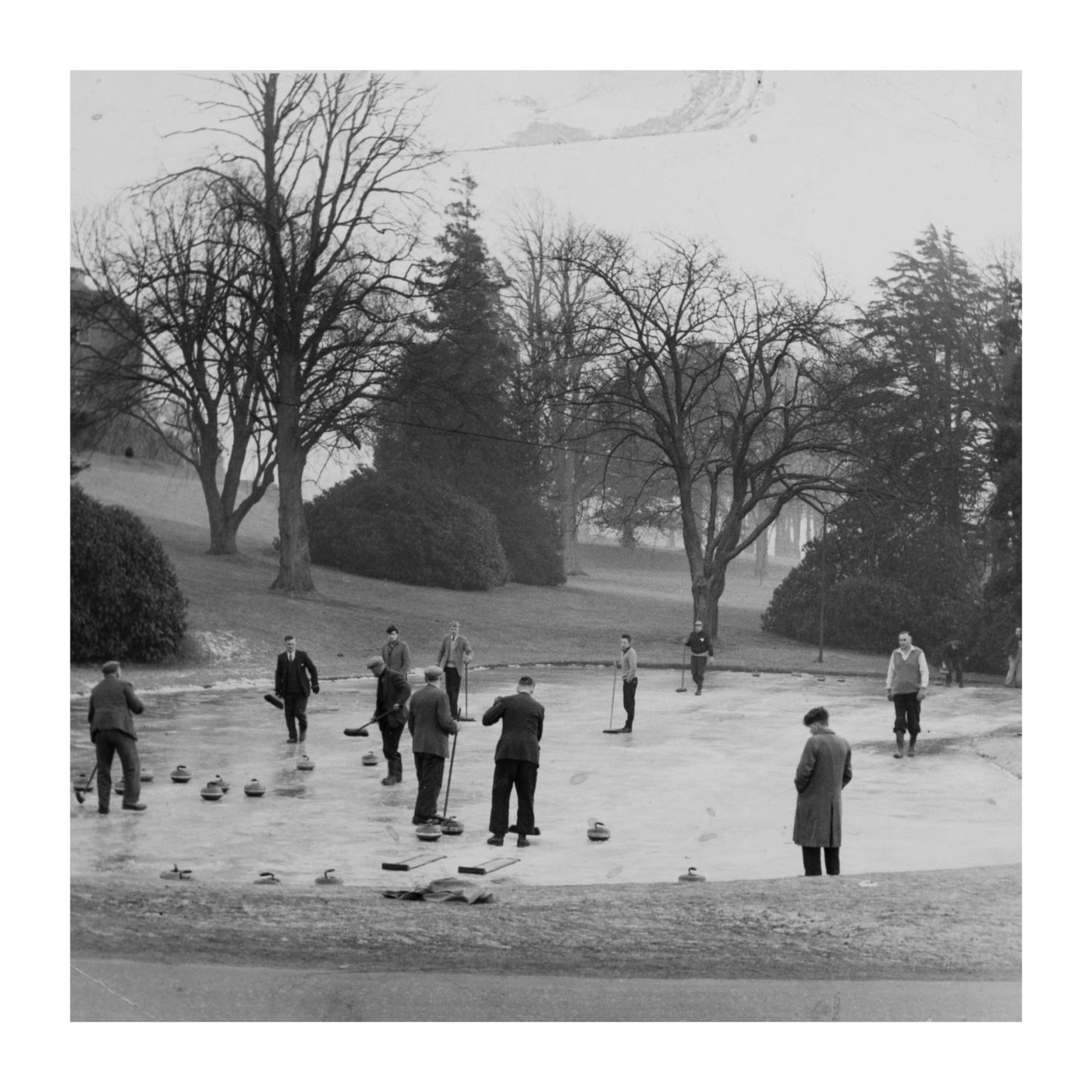
The Crichton’s ambition to connect people, place and the past to shape the future struck us as a beautiful and important idea at the outset of this project.
Our initial fascination with, and interrogation of, the site stemmed from its many intertwining stories of healing, geology, history and production. The layers of meaning and potential below the surface are extraordinary, and every thread we pulled throughout the competition process opened up new lines of enquiry and generated new questions.
The site’s development witnessed a series of landscape ideas in succession. The initial gesture of the hospital set in an idealised pastoral landscape connecting to the river and onto Dumfries beyond is made explicit in the early views of the building. However, this site experience was progressively amended over time with the addition of the Solway cluster and 1900s ward houses, both with their own spatial logic and landscape ideas.
As a result, our approach was to re-imagine and clarify that landscape idea, to remake and reinforce it in the context of the new project and the contemporary and future uses of the site. We also found, around Solway, something approaching the quality of a street; of enclosure and active edges reinforced by the new cafe at Crichton Central, which is unique on the site. The idea of the street was important to us - a spatial and circulation logic, but also a social metaphor for a shared place of accidental encounter and exchange - the experiences which sustain and enrich a sense of community.
We further proposed reinforcing the open space and clarifying its edges with new woodland planting. This would become anchored by the new building and the landscape intervention of the new body of water, a relic of the quarrying process. A rill would run from this body of water down the site, echoing the rainwater which runs off the hills and into the Nith, leading users through the site and along the new ‘street’ of terraced, inhabited landscape. The street would therefore sustain a range of incidental social interactions and larger-scale events. The woodland itself would be a landscape to explore, with accessible routes through this new territory and a new wildlife habitat. Productive garden and orchard use was proposed for part of what is presently a carpark in front of Crichton Central, extending the existing green space and activating the edge of the new street.
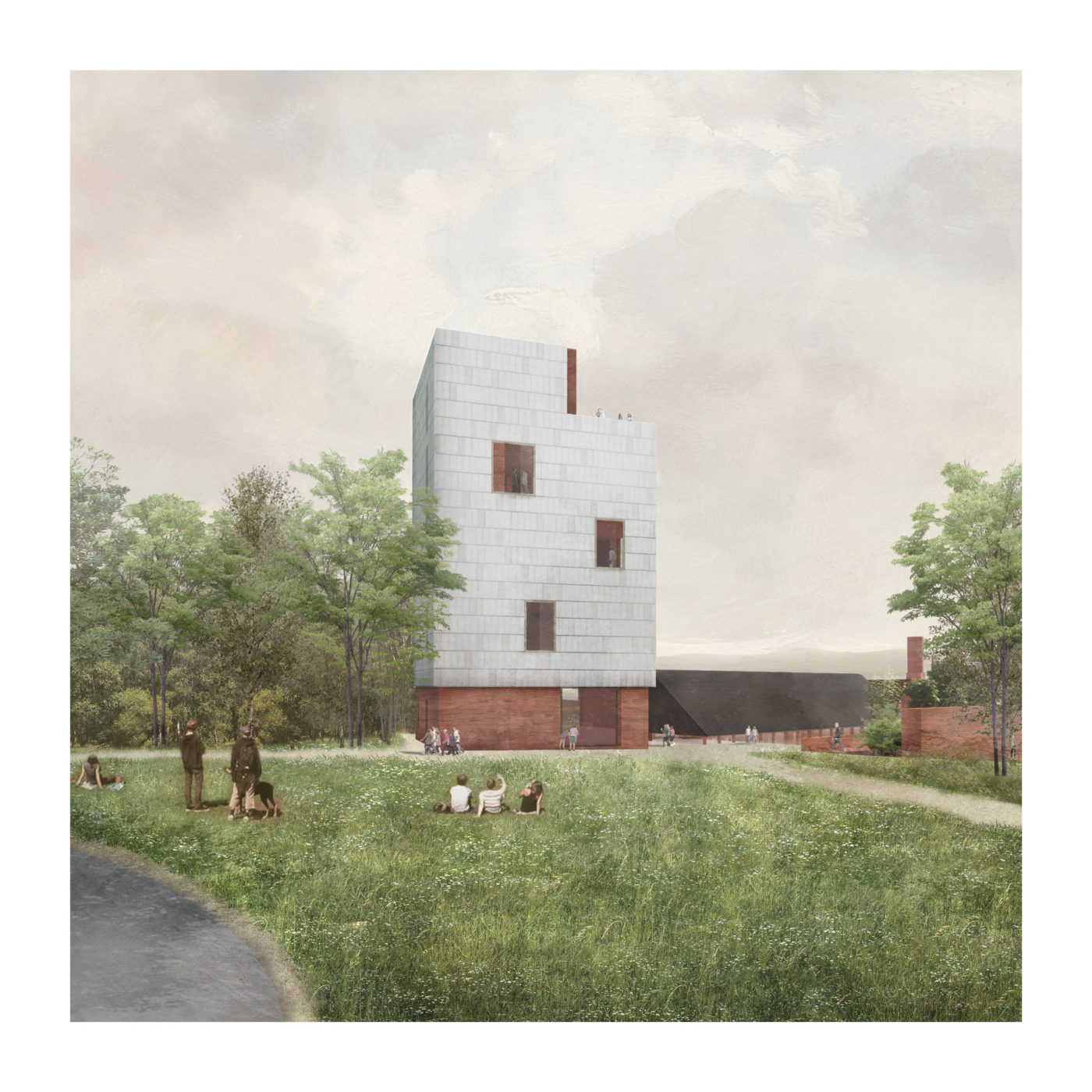
Something like a barn
A natural affinity with the remarkable agricultural barns on the site was suggested. They are bright, airy, and connected directly to the outside. A grid of post-tensioned sandstone columns gives these buildings their identity, structure, and spatial order - using this material in a way that would be unique on the site to generate distinctive and flexible spaces. We proposed making two sides of a courtyard with a building like a barn to house these spaces, and in their section, a mezzanine or gallery allows for smaller-scale groupings than in the main spaces.
Something like a tower-house
In contrast, focused study, encounters with the archives and collections, and private reflection call for something more intimate, protected, enveloping, and perhaps quasi-domestic. The idea of the Scottish tower house - because it suggests a stack of distinctive, characterful rooms formed from a solid stone edifice - seemed very relevant. The significance of quarrying that very stone from the site felt like a powerful act.
Building with Stone
The homogeneity of the construction materials across the site is striking. In particular, the preponderance of the Dumfries sandstone is perhaps the site’s most significant material characteristic. In a climate crisis, we cannot, as architects and engineers working in the 21st century, make buildings this way now. Building structure needs to be kept warm and dry; cold bridging must be carefully controlled to minimise heat loss. This suggests to us an idea which at first seems counter-intuitive - to build from stone (rather than clad a building in a stone facade), we need an external skin that isn’t stone. Post-tensioned stone is an extraordinary innovation - this stone, in particular, is substantially more robust in compression than concrete. Post-tensioning allows the material to be used like concrete but with more slender members, shallower beam depths, less material and weight, and vastly less embodied carbon. It is beautiful and requires no further linings internally; its thermal mass stabilises temperature fluctuations, and it is of the site (it is the very bedrock on which every building is founded), making its use extremely interesting.
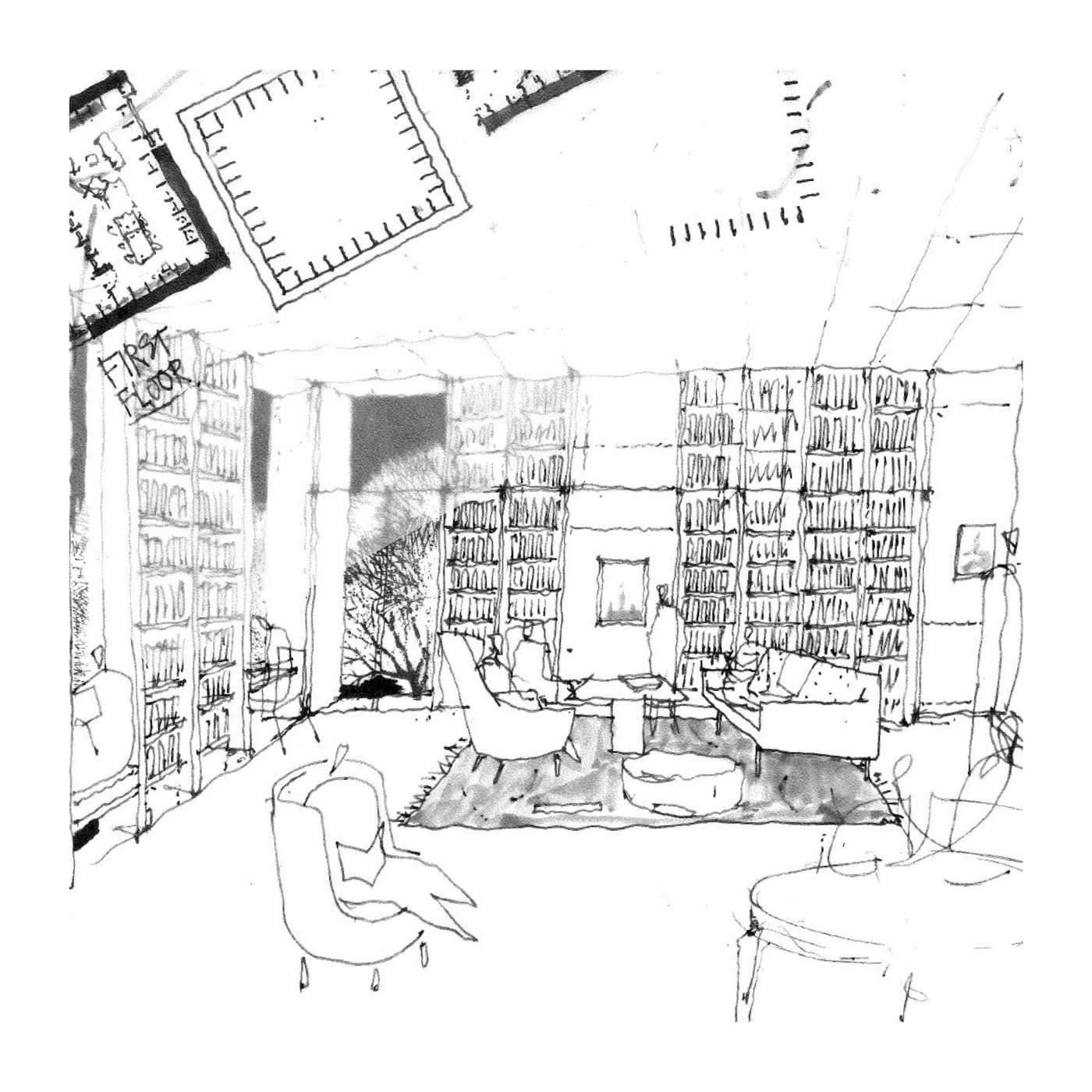
NHS Assure Conference 2022
Earlier this month Hoskins Architects’ Rory McCoy and Ally Morrison attended the inaugural NHS Scotland Assure Conference at Crieff Hydro, which ran with the theme of ‘Excellence in the Healthcare Environment’ and was hosted by NHS National Services Scotland. In addition the NHS Assure Design Excellence Awards were announced at the conference, on the 3rd of November, 2022.
Prior to the pandemic, Health Facilities Scotland held the annual NHS Scotland conference and awards ceremony, showcasing all NHS Scotland Estates and Facilities topics, which our team regularly attended.
This year’s conference was, once again, a great opportunity to catch up with some familiar faces, as well as making new acquaintances with individuals working within the Healthcare sector. Below are Ally and Rory’s accounts from their time at conference.
Ally:
Over an incredibly informative and enriching two days, we attended a number of seminars addressing various topical issues relating to Healthcare design. These were complimented brilliantly by keynote speakers such as Dr Chris Turner and Terry Waite, who offered powerful perspectives directly applicable to our role as Architects on subjects such as trust, civility and teamwork.
A pertinent theme over the two days was NHS Scotland’s drive to achieve net-zero emissions by 2040 through its various workstreams. It was encouraging to hear discussion of the role that design teams can play in reducing building emissions through the design of sustainable and nature-rich healthcare environments.
Rory:
After the interruption of the pandemic in the last few years, I was excited to attend this years NHS Assure conference, having been to previous Health Facilities Conferences.
This year I found a talk given by Dr Chris Turner, from Civility Saves Lives, particularly interesting; as a trauma consultant in England, he spoke about how rudeness in the workplace affects cognitive ability. He spoke about how a person’s cognitive ability significantly drops if they are subject to rudeness in the workplace, and that those who witness it are affected similarly. He had lots of compelling stories to illustrate this along with statistics and studies as evidence. Although he referred to the medical industry, I strongly believe this can be applied to any sector and I’ll be sharing the resources from Civility saves lives with our practice.
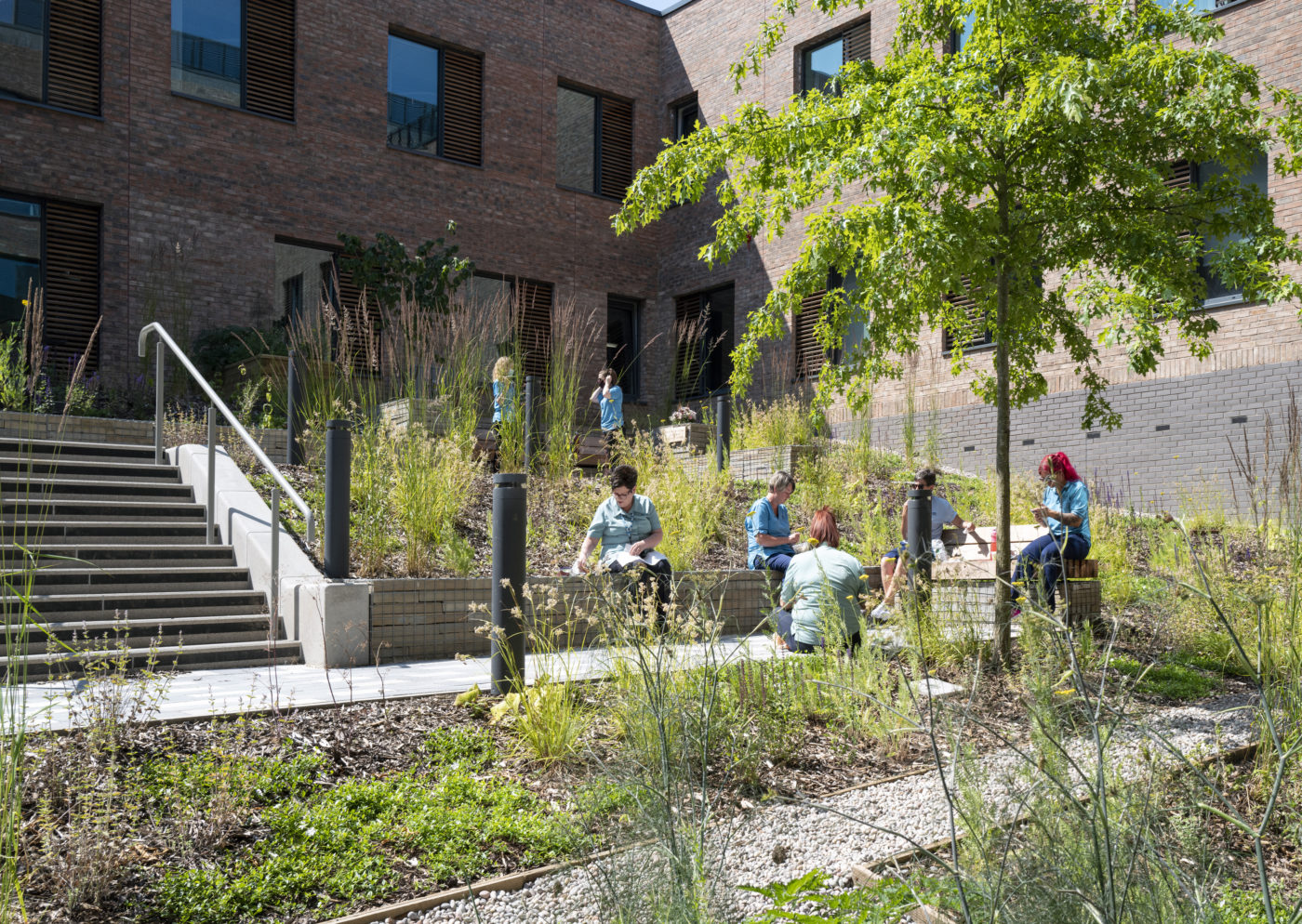
We were also delighted to see our project, Greenock Health and Care Centre which brings together a range of health and care services for NHSGGC and Inverclyde HSCP under one roof, Highly Commended in the Design Excellence category at the awards ceremony.
Of the project (and the wider model, developed by Hoskins Architects with NHSGGC), the judges said “The repeatable model for an integrated health centre continues to impress and the facilities provided for staff were exemplary, especially the staff terrace adjacent to the communal staff lounge at the top of the building.”
Vacancies: Qualified Architect & Part II Architecture Graduates/Recently Qualified Architects
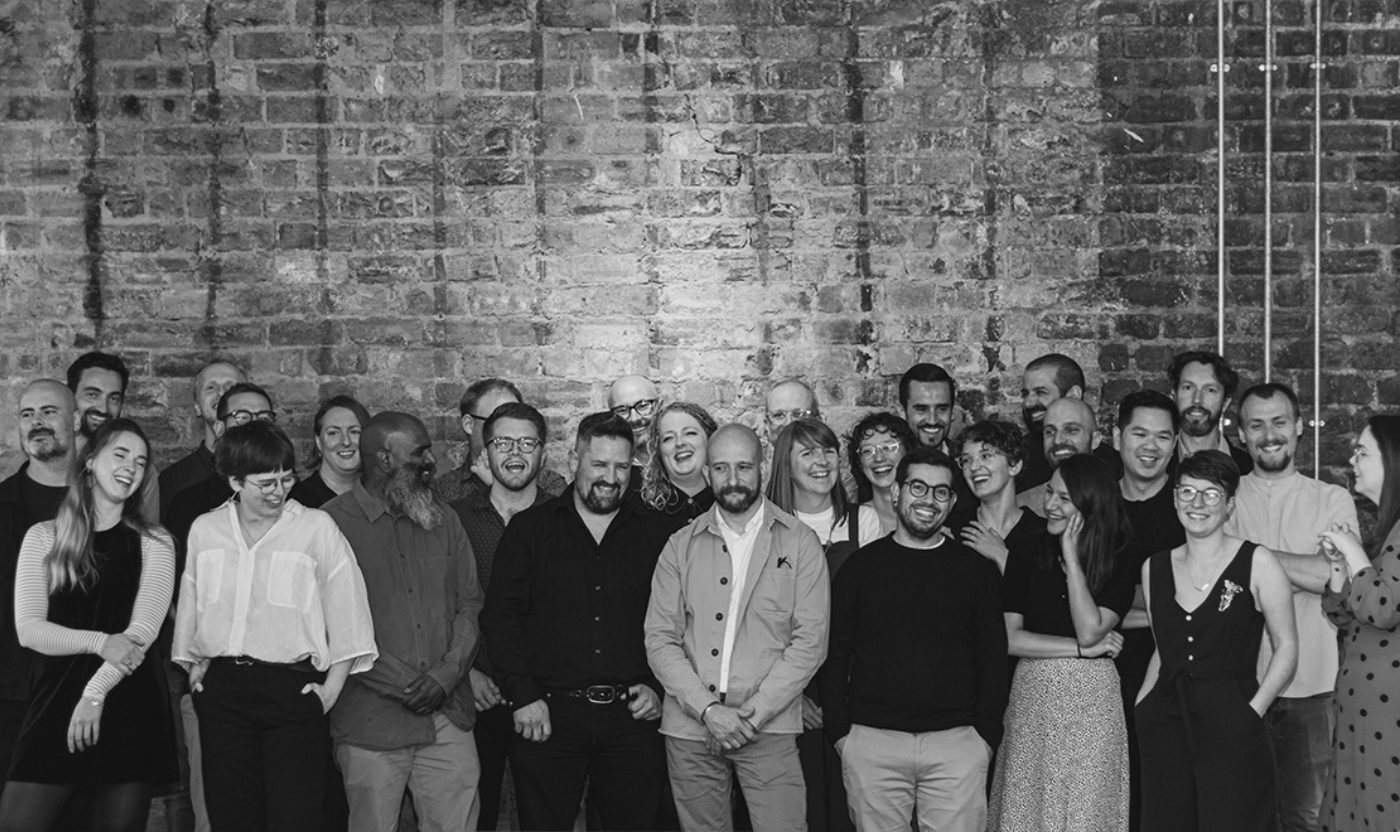
We currently have openings for qualified architects and enthusiastic Part II architecture graduates/recently qualified architects to join us in our Glasgow studio, initially for a six-month fixed term. The successful applicants will work alongside project architects, associates and directors, on a wide range of projects.
Our practice is a busy and creative environment with an award-winning portfolio of projects across a whole range of sectors. We are looking for the right people to help us build on that success by joining our talented teams working on recent new project wins and our existing, varied workload.
We look for people who are articulate, curious, creative and interested in design. We want good designers, good communicators and people who want to contribute as part of a team.
---
Architect
Experience working closely with design teams and contractors to deliver a range of work packages is essential. The office uses Vectorworks and Adobe Creative Suite packages and knowledge of these is preferred but not essential. Experience in producing tender and construction drawing packages would be desirable.
Part II graduate Architectural Assistant/Recently Qualified Architect
The ability to sketch beautifully and produce top quality visuals is a must. The office uses Vectorworks, Sketch-up and Adobe Creative Suite packages, a knowledge of which would be preferred but is not essential. Experience in producing tender and construction drawing packages would be an advantage, as well as some site experience.
---
Our office is fast paced, friendly, focused and fun. It’s a great place to start and grow your architectural career.
Hoskins Architects is an equal opportunities employer. No agencies, please.
Closing Date: 25 January 2019
Please email your CV and examples of work to: [email protected]
Successful applicants will be invited for interview and required to present their portfolio.

